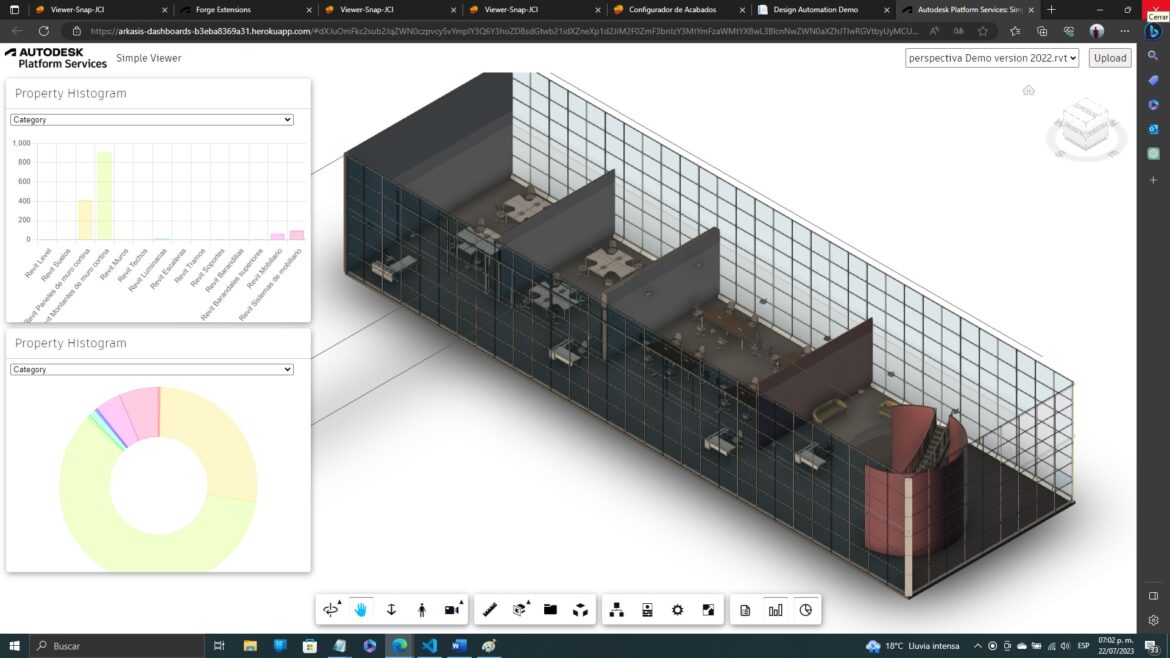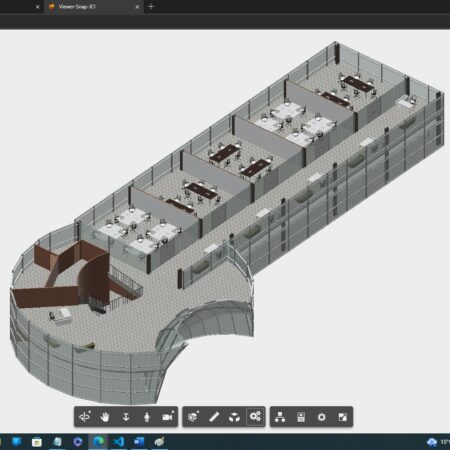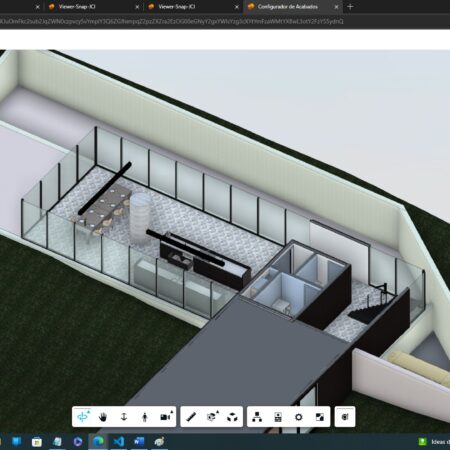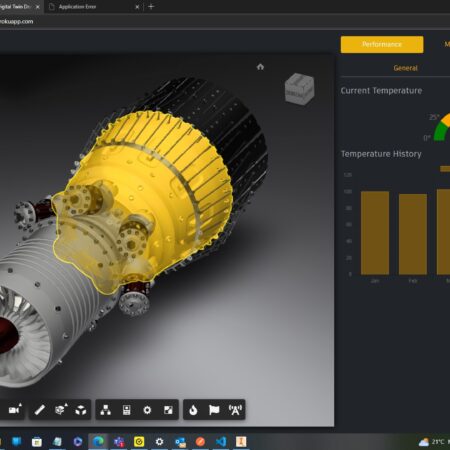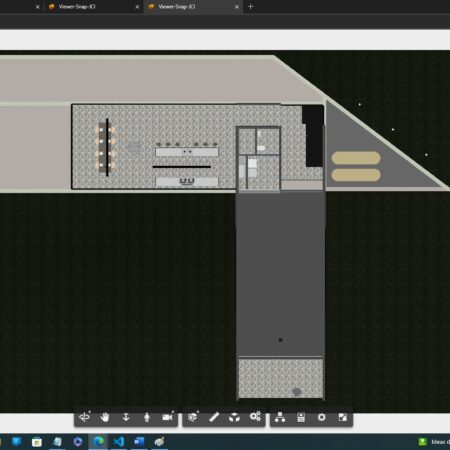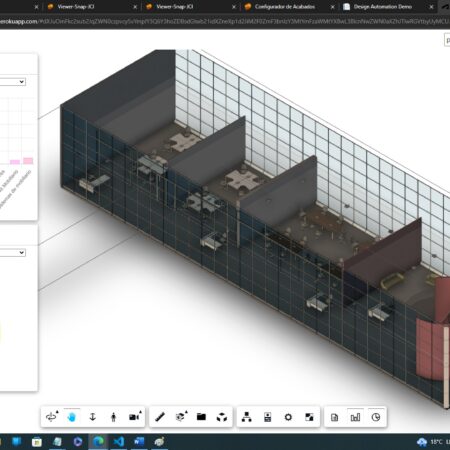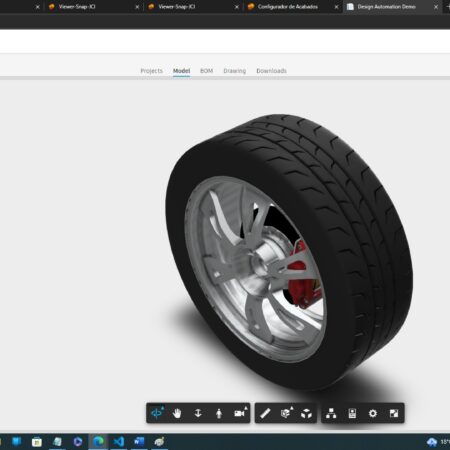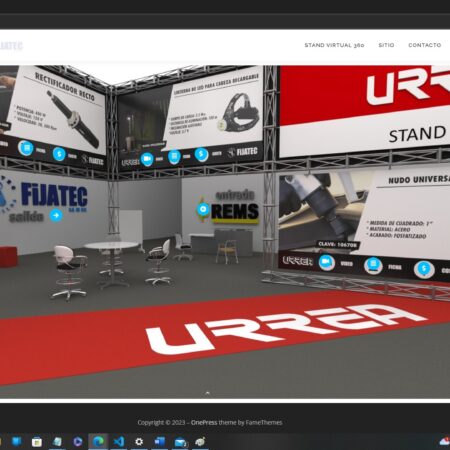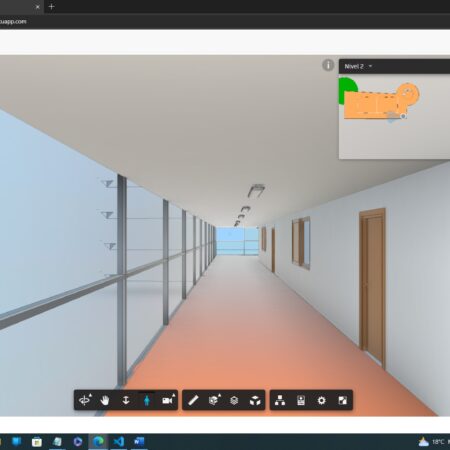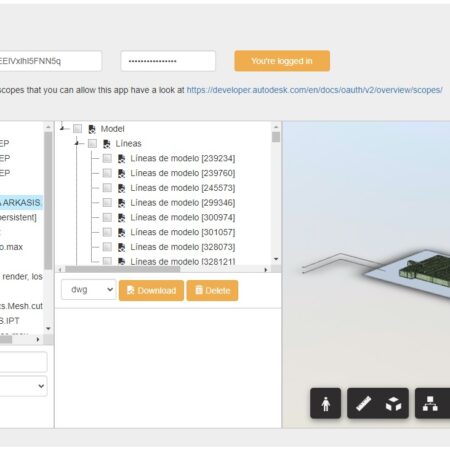In a constant evolution in technology, cloud-based applications and software as a service services are increasingly required. That is why in ARKASIS we can provide our customers, through Autodesk Platform Services, the solution to their automation needs with 100% cloud customized applications and based on the main Autodesk products such as Revit, AutoCad, 3dsmax and Inventor and based in the cloud. In this way they no longer require to acquire expensive software licenses and at the same time generate a massive exposure, with a very simple user interface, simplifying functions of collaborative work, marketing and eliminating tasks to design departments thus reducing operating costs significantly.
Thus, we can generate configurators, planners, specifiers, dashboards and tables linked to 3d models, 2d and 3d browsers, solutions that use Virtual Reality and Augmented Reality, even digital replicas that are based on IOT.
See our demo gallery of applications here:
All these applications already have a 3d visualization interface, sectioning, taking measurements from the 3d model, browser, object isolation, perspective views, and many more tasks, plus those that the client wants to add as photorealistic visualization, obtaining costs and quantities of materials, integration with ERP systems, etc.

